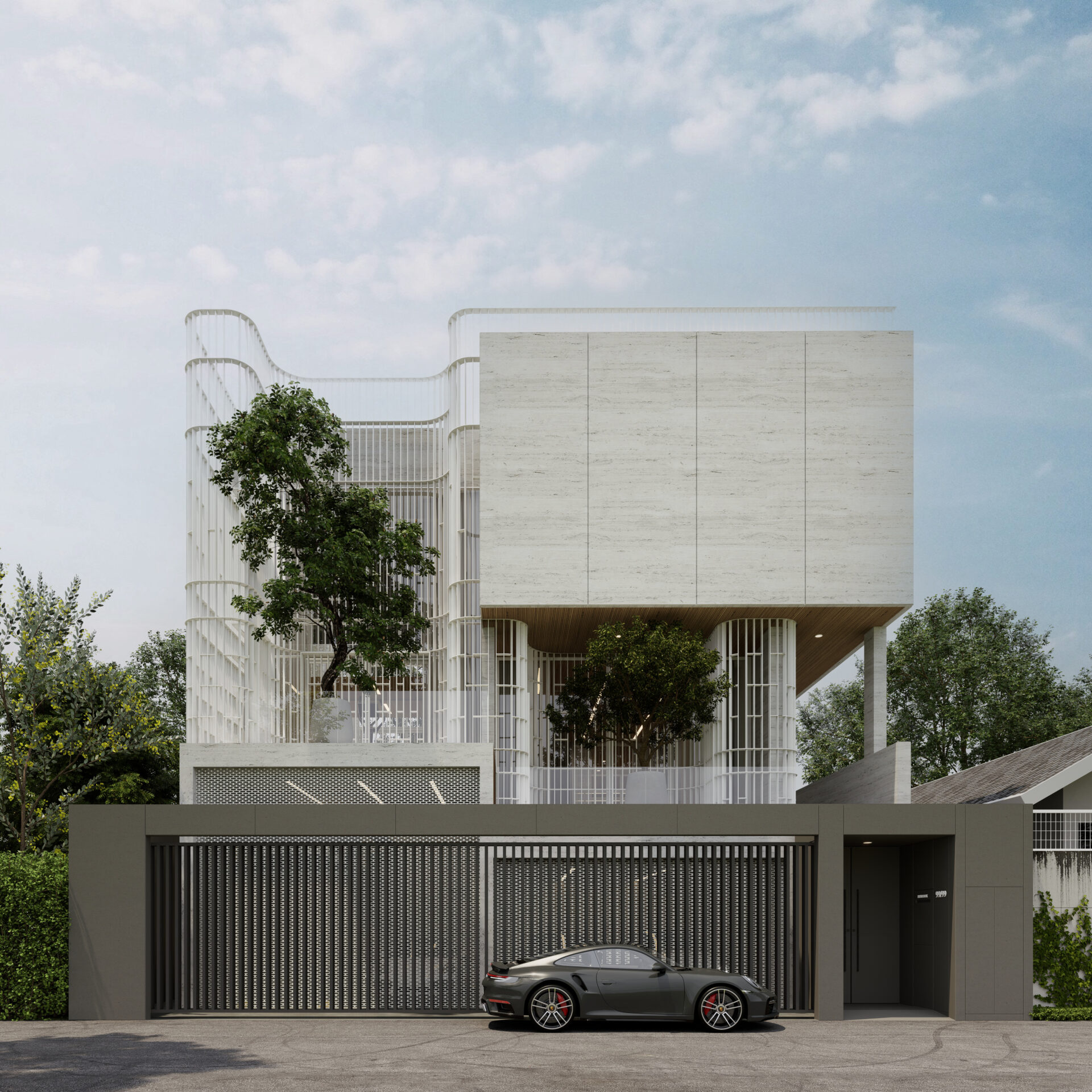PROJECT :
Architecture & interiorSTATUS :
Underconstruction
CLIENT :
BUILDERCHOICE COMPANY LIMITEDLOCATION :
Nak NiwatYEAR :
2023PROGRAMS :
HouseDESCRIPTION :
Innovative Housing Project at Nak Niwat 40: Redefining Architectural Typology and Embracing Flood Adaptation Measures
The project introduces a novel architectural typology by relocating the public space to the second floor, fostering a sense of community engagement and interaction. Furthermore, the design incorporates innovative flood adaptation measures to ensure the safety and resilience of the development.
In response to the unique challenges posed by the region’s flood-prone environment, the project integrates two key flood adaptation components: a resist component and a delay component. The resist component takes the form of strategically placed flood walls, offering robust protection against rising water levels. This proactive measure ensures the safety and security of residents, safeguarding their homes and belongings during potential flood events.
Additionally, the delay component manifests as a stacking roof system, specifically designed to create a delay in the progression of floodwaters. By implementing this feature, the project aims to minimize the impact of flooding, allowing residents ample time to evacuate or seek temporary shelter. This adaptable approach to flood adaptation ensures that the development can effectively withstand and mitigate the effects of inclement weather, providing a secure living environment for residents.
Furthermore, the project places emphasis on the aesthetic and experiential aspects of the development. The design concept incorporates the notions of shed and shadow, resulting in a visually striking and unique facade. This architectural approach adds depth and character to the building, creating an engaging and dynamic streetscape that harmonizes with the surrounding urban fabric.
Therefore, the housing project at Nak Niwat 40 presents an innovative and holistic approach to architecture and flood adaptation. By reimagining the placement of public spaces and integrating cutting-edge flood-resilient features, the development strives to redefine the concept of housing typology while providing a safe and engaging environment for residents.

